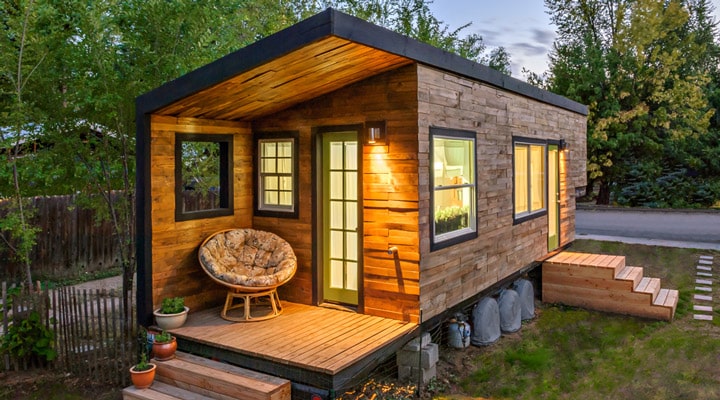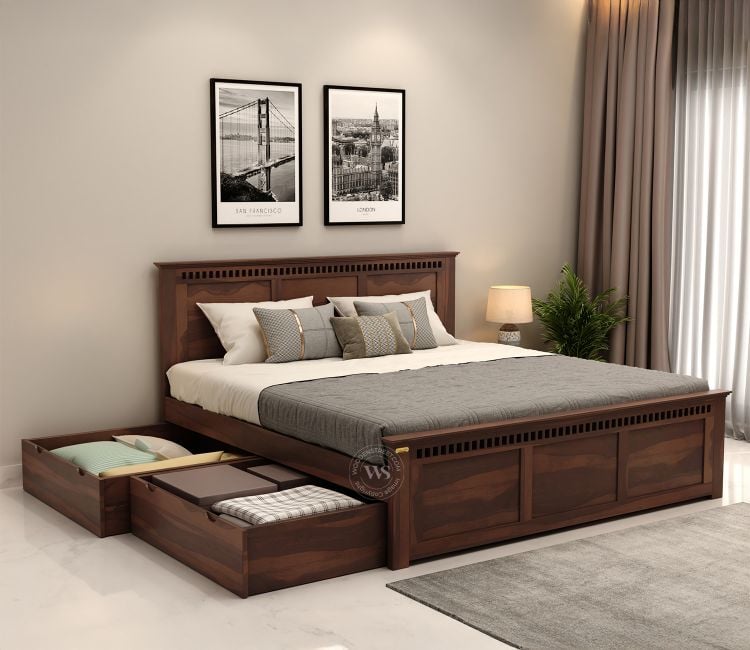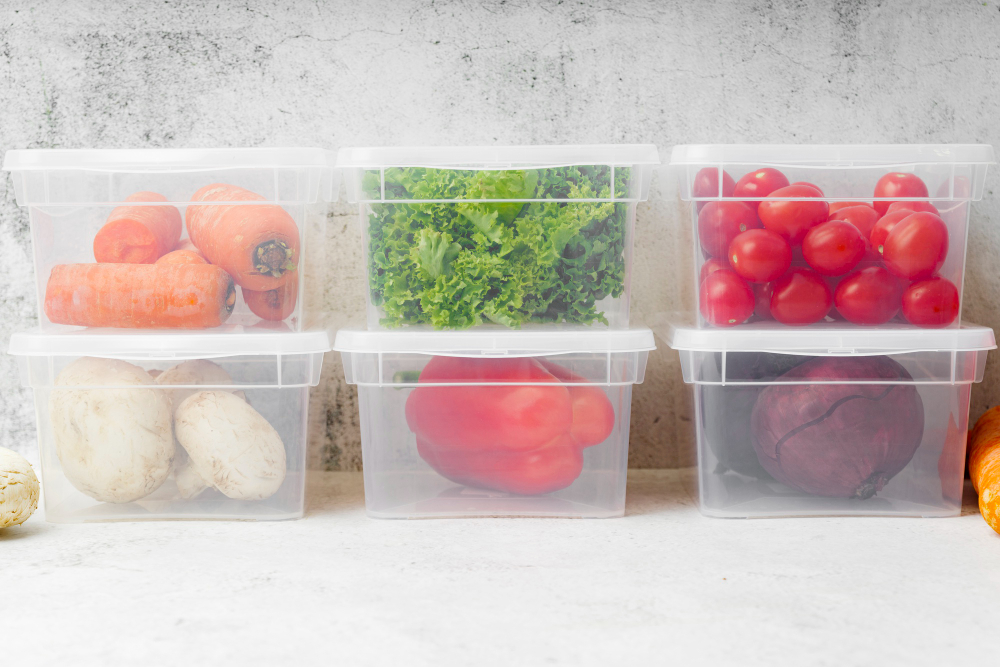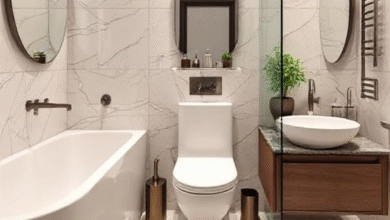
If you’ve ever dreamed about tiny house living, you probably picture a cozy space that feels simple yet clever. But living small is not only about downsizing. It’s about smart design. Every inch matters. Every corner must serve a purpose. When done well, a tiny house can feel open, practical, and inspiring.
Why People Choose Tiny Houses
Many people today are rethinking how much space they really need. A tiny house offers freedom from big mortgages. It uses less energy, less material, and creates less waste. For some, the biggest draw is flexibility. A tiny house can sit on a foundation, or it can be built on wheels so it moves wherever you go.
Living tiny also means focusing on what matters most. Instead of being tied to large spaces filled with clutter, people enjoy a home that is simple, affordable, and personal.
The Puzzle of Small Spaces
Designing a tiny house is like solving a puzzle. You need a kitchen, a place to sleep, a bathroom, and storage. But you have to fit it all into a footprint much smaller than a traditional house. This is where creativity shines.
For example, a staircase might also hold hidden drawers. A bed could slide up to the ceiling when not in use. A dining table might fold down from the wall. Everything in a tiny house has to do more than one job.
Layouts That Feel Bigger
One of the smartest tricks in compact architecture is to use vertical space. Many tiny homes have lofts for sleeping. This leaves the main floor open for living, cooking, and working. Tall ceilings make the space feel larger than it is.
Windows are another key feature. Large windows bring in sunlight and fresh air. They create a sense of openness. A window seat, for example, can double as storage while giving you a bright, cozy corner to relax.
Some tiny houses even expand outdoors. A fold-out deck or sliding porch can double your living area on a nice day.
Built-In Storage
In a tiny home, storage is everywhere. Designers hide it under stairs, inside benches, and behind walls. Even the smallest corner can hold shelves or hooks.
One clever design includes a fold-out pantry that slides between the wall and fridge. Another uses drawers built right into the floor. This kind of hidden storage makes the home tidy without feeling crowded.
Modern Materials and Technology
Tiny house builders often use lightweight, durable materials. This keeps the structure strong but easy to move. Walls can be thinner without losing insulation.
Technology makes these homes efficient too. Solar panels power lights and appliances. Rainwater tanks provide fresh water. Composting toilets reduce plumbing needs. These features help tiny homes live off-grid if needed.
Outdoor Living
When your indoor space is small, the outdoors becomes part of your home. Many tiny house designs include decks, sliding walls, or fold-down patios. You can open up your living room to fresh air, sunlight, and nature.
This not only extends the space but also makes the tiny house lifestyle feel bigger and more free.
Adding Personality
Tiny does not mean boring. Paint choices, lighting, and décor all help create comfort. Bright colors make small spaces feel open. Mirrors create the illusion of more depth.
Soft rugs or cushions mark different zones in one room. Plants bring nature inside. String lights or lamps add warmth and charm. These touches make a small house feel like a true home.
Tiny Houses for Everyone
Some people think tiny homes are only for singles. But families and couples live in them too. With smart planning, even a family of four can make it work. Some choose to build multiple small units—one for sleeping, one for living, one for work.
Others use tiny houses as guest rooms, offices, or vacation rentals. Their flexibility makes them useful in many ways.
Challenges of Tiny Living
Of course, tiny houses come with challenges. You need to own less stuff. Heating and cooling must be carefully managed. Poor insulation or small windows can make temperature control hard.
Zoning laws and building codes can also be a problem. Not all places allow tiny homes, especially if they’re on wheels. Anyone planning to build one should check local rules first.
Still, many people find the benefits far outweigh the difficulties.
Inspiration from Real Designs
Looking at real tiny homes shows just how creative these designs can be.
- One home built from a shipping container uses sliding glass doors to create openness.
- Another has a full kitchen tucked under a loft bed.
- A converted school bus now has a shower, bed, and work area for full-time travel.
Each example shows that tiny living doesn’t mean giving up comfort. It just means rethinking how space is used.
A Growing Lifestyle
More people every year are turning to small-scale living. It’s not only about housing. It’s about lifestyle. It’s about choosing freedom, reducing waste, and focusing on experiences rather than things.
That’s why the Tiny House Movement has become so popular worldwide. It represents a shift toward smarter, simpler, and more sustainable ways of living.
Final Thoughts
Tiny houses are more than just compact buildings. They are proof that design and creativity can transform even the smallest spaces into full, functional homes. With clever storage, multi-use furniture, and eco-friendly systems, they show us how less can really be more.
If you’re curious, sketch out your own ideas. Imagine where the kitchen would go. Where would you sleep? How could you use outdoor space? Play with designs and explore what living small could mean for you.
Tiny house living is not for everyone, but for those who embrace it, the rewards are big. Less clutter, lower costs, and more freedom. Sometimes the best things really do come in small packages.
Check more articles on https://theglobalnewz.com/








