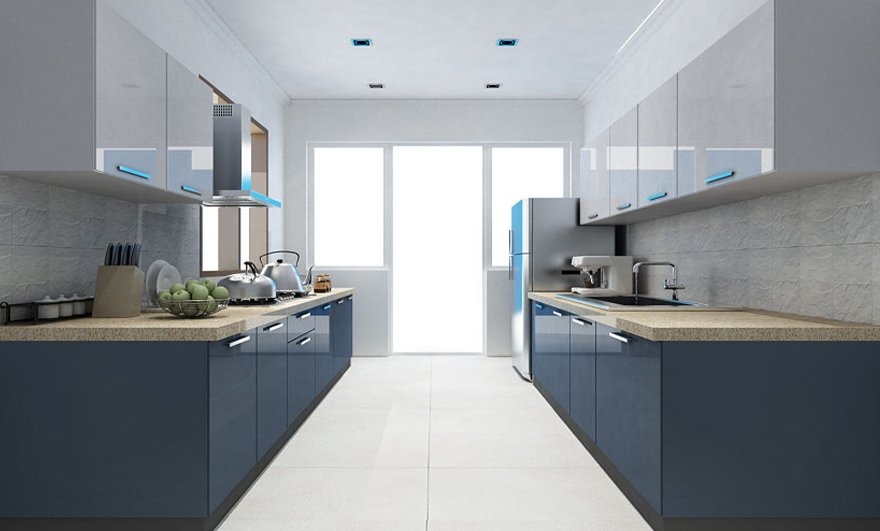Space-Efficient Modular Kitchen and Kitchen Design Ideas

In modern homes, space is often a precious commodity, and the kitchen is one area where efficient planning can make a remarkable difference. A modular kitchen paired with a smart kitchen design can help homeowners maximize every inch while maintaining functionality and style. By integrating clever layouts, multifunctional storage, and thoughtful aesthetics, you can create a kitchen that feels spacious, organized, and welcoming — no matter the size of your home.
The Importance of Space Efficiency in Kitchens
Urban living often means smaller apartments or compact houses, making efficient use of kitchen space essential. However, space efficiency doesn’t mean compromising on design or functionality. In fact, a well-planned kitchen design can make even the smallest area feel open and convenient to work in. This is where a modular kitchen truly shines, as it offers adaptable layouts, customizable units, and optimized storage that perfectly suits the needs of different households.
Smart Layout Choices for Small and Large Kitchens
One of the first steps in creating a space-efficient kitchen is choosing the right layout. Different layouts work for different spaces:
-
L-Shaped Layout – Ideal for maximizing corner areas and providing a smooth work triangle. It’s great for small to medium kitchens.
-
U-Shaped Layout – Perfect for larger kitchens, offering plenty of counter space and storage while keeping everything within reach.
-
Parallel or Galley Layout – Works well in narrow spaces, with two counters facing each other to create an efficient cooking zone.
-
Island Layout – Adds extra workspace and storage in larger kitchens while also serving as a social hub.
A modular kitchen allows for flexibility in selecting and adjusting these layouts according to your space and workflow.
Clever Storage Solutions
In a space-efficient kitchen design, storage is the star. Proper organization not only keeps the kitchen tidy but also frees up workspace for cooking and preparation. Some smart storage ideas include:
-
Pull-Out Cabinets – Slim pull-out racks for spices, condiments, and bottles make great use of narrow gaps.
-
Corner Units – Rotating trays or magic corner systems ensure no corner space is wasted.
-
Overhead Cabinets – Use vertical space to store less frequently used items.
-
Drawer Organizers – Keep cutlery, utensils, and kitchen tools neatly arranged for easy access.
-
Tall Pantry Units – Perfect for stocking groceries and bulk items in an organized way.
These storage solutions make a modular kitchen not just aesthetically pleasing but also highly practical.
Choosing the Right Colors and Materials
Colors and materials can influence how spacious your kitchen feels. Light colors such as white, cream, or pastel shades can make a small kitchen appear larger and more open. Reflective finishes like high-gloss laminates or glass can enhance brightness and create a sense of airiness.
On the other hand, for larger kitchens, you can experiment with darker shades, wood tones, and matte textures to add warmth and character. The key is to balance functionality with a design that feels comfortable and visually appealing.
Multipurpose Furniture and Fixtures
To save space, opt for multipurpose elements that serve more than one function:
-
Foldable or Extendable Tables – Double up as prep space or dining areas.
-
Built-in Appliances – Keep the counters free and the design streamlined.
-
Sink Covers – Convert sink areas into cutting boards or extra prep zones when needed.
A modular kitchen with these integrated features can provide flexibility, making the space adaptable to different needs.
Lighting for a Spacious Look
Lighting is an underrated aspect of kitchen design when it comes to space efficiency. Proper lighting can make the kitchen look bigger and more inviting. Use:
-
Under-Cabinet Lighting – Illuminates work areas without shadows.
-
Ceiling Spotlights – Spread light evenly across the kitchen.
-
Pendant Lights – Add style while enhancing task lighting over an island or dining space.
Natural light should be maximized wherever possible, as it instantly opens up the room.
Minimalism for Maximum Space
One of the most effective ways to make a kitchen feel larger is to embrace minimalism. Avoid overcrowding counters, keep only the essentials visible, and maintain a clutter-free layout. In a modular kitchen, every unit can be designed to have a specific function, which helps reduce unnecessary items and keeps the area organized.
Sustainability in Space-Efficient Kitchens
A thoughtful kitchen design also considers sustainability. Energy-efficient appliances, eco-friendly materials, and waste management solutions like segregated bins not only save resources but also enhance the overall functionality of the kitchen. A sustainable approach ensures your kitchen is future-ready and environmentally responsible.
Final Thoughts
A space-efficient kitchen is not about having less — it’s about making the most of what you have. The combination of a modular kitchen and a carefully planned kitchen design can transform even the most compact space into a hub of efficiency, comfort, and style.
With the right layout, storage solutions, materials, and lighting, you can create a kitchen that meets your cooking needs while reflecting your personal style. Whether you live in a small apartment or a large home, a well-planned kitchen ensures that every square inch works hard for you, providing a place that’s both beautiful and highly functional. Over time, these thoughtful design choices will make your kitchen a space where cooking, gathering, and living seamlessly come together.




