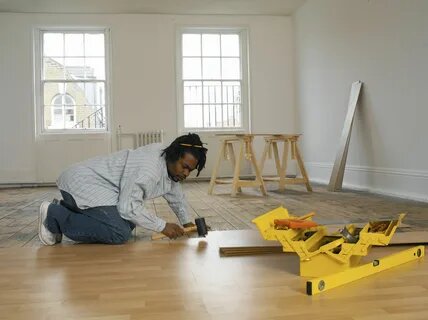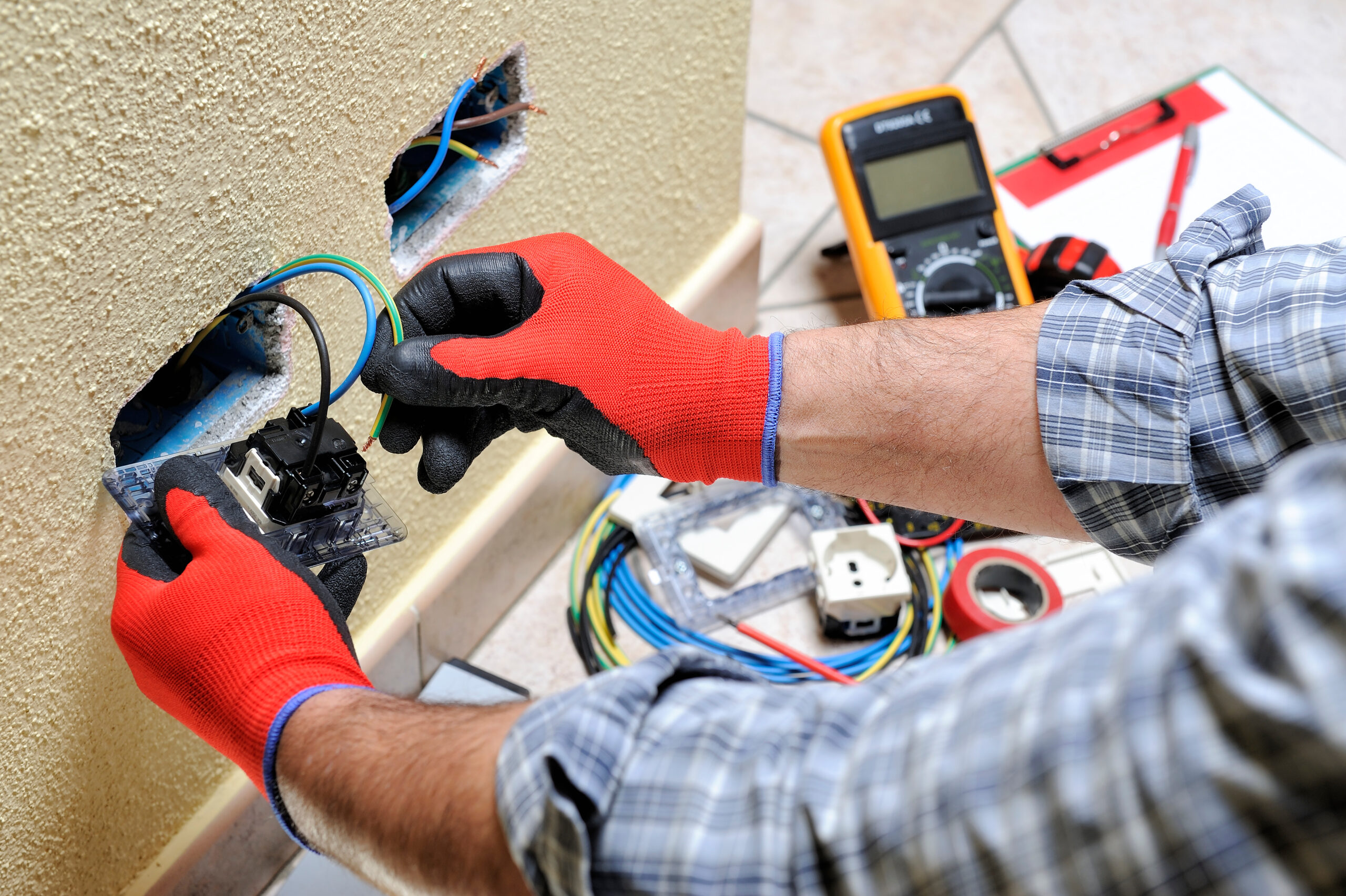
Bathroom remodeling sounds exciting—until you realize that moving a sink or swapping a tub isn’t just a “buy it and bolt it in” job. Plumbing changes are the hidden puzzle pieces that, if not handled right, can slow everything down or leave you with a bathroom that looks good but works badly.
Most people don’t think about where the pipes, drains, or vents actually run until the wall is open and it’s decision time. At that point, every change can ripple through your timeline, your budget, and your sanity. The good news? Coordinating plumbing during bathroom renovation services doesn’t have to be a headache if you know how to plan it, time it, and keep it in sync with the rest of your renovation.
Start with a Plumbing Plan Before Anything Else
The most common mistake in bathroom remodels is picking fixtures and finishes first and thinking about plumbing later. The right approach flips that around—plan your plumbing layout first, then match fixtures to fit.
Mapping the New Plumbing Layout
Before work begins, create a plumbing plan that covers water supply lines, drainpipes, and vent placement. This is especially important if you’re moving a toilet, adding a double vanity, or installing a walk-in shower. Even small shifts in location can require rerouting bathroom plumbing pipes through walls or floors.
Fun fact
Did you know that in most two-story homes, moving a toilet even a foot can involve opening ceilings below? Not exactly a weekend DIY job.
Understand How Fixture Placement Impacts Plumbing
Plumbing is a lot like a train track—you can’t just drop a new station anywhere without reconfiguring the rails. In bathroom remodeling, every fixture has an ideal position based on how water and waste lines run.
Coordinating Fixture Placement with Pipe Access
Keeping sinks, tubs, and toilets close to existing drain and vent lines can save time and prevent expensive rerouting. If your dream design puts the shower where the vanity used to be, factor in extra time for water supply line relocation and drain work.

Comparing Fixture Relocation Options
| Fixture Change | Plumbing Impact | Time Impact |
|---|---|---|
| Replace vanity in same spot | Minimal pipe adjustment | 1–2 days |
| Move toilet across room | Major drain and vent relocation | 4–6 days |
| Add second sink | New water supply and drain connections | 2–4 days |
Time Plumbing Work with Other Remodel Phases
Bathroom remodeling isn’t just about what gets done—it’s about when it gets done. Plumbing needs to be coordinated with framing, electrical, and finishing so that no one’s redoing someone else’s work.
Scheduling to Avoid Delays
Plumbing changes should be one of the first tasks after demolition but before drywall. If plumbing upgrades are delayed, it can hold up tile installation, electrical work, and inspections.
Fun fact
In some states, plumbing inspections have to happen before insulation goes in—meaning one missed inspection can stall the entire job.
Factor in Drain and Vent System Changes
Water supply lines are only half the story—your bathroom won’t work properly without a venting system that lets drains flow freely.
Why Venting Matters in Remodels
If you’re relocating fixtures, your drain and vent system may need to be reconfigured to maintain proper slope and airflow. Ignoring this step can lead to slow drains or sewer gas smells after the remodel is complete.
Keep Plumbing and Electrical in Sync
Plumbing changes sometimes affect where outlets, lights, and switches can be placed. For example, moving a vanity and sink often means rerouting both water lines and wiring in the same wall cavity.
Coordinating for Safety and Compliance
National and local codes often require specific clearances between water and electrical lines. Planning these details together keeps your remodel compliant and avoids last-minute rewiring.
Meet Code Requirements Before Closing Walls
One of the most overlooked steps in a bathroom remodel is verifying that new plumbing meets local code before the walls are sealed up.
Passing Inspection the First Time
Get inspections scheduled right after plumbing changes are complete but before any wall coverings go back up. This prevents having to tear out finished work for corrections.
Test for Leaks Before Finishing
Even brand-new plumbing can leak if fittings aren’t tightened properly or if a small defect goes unnoticed. Testing before closing walls can save major headaches later.
Practical Leak Prevention Steps
Run water through every new supply line and drain connection. Check joints for dampness and listen for any unusual dripping behind walls or under floors.
Common Question: How Early Should Plumbing Be Finalized in a Remodel?
Plumbing plans should be finalized before demolition starts. Once walls are open, any big changes can delay other trades and push back the completion date. Finalizing early also ensures fixtures are ordered in the right sizes and configurations to match your pipe layout.

Conclusion
Coordinating plumbing changes in bathroom remodeling is about sequencing, accuracy, and keeping all moving parts aligned. Start with a detailed plan that maps every pipe, vent, and fixture location. Keep plumbing in sync with other work like framing and electrical. Always meet code requirements and test everything before walls are closed.
Plumbing might not be the most glamorous part of a remodel, but it’s the backbone of a bathroom that works flawlessly. Get it right, and you’ll enjoy your new space without the constant drip—both literally and financially—of hidden mistakes.
Learn more about bathroom renovation at https://jpmhomeservice.com/?utm_source=backlink.
FAQs
How do I know if my bathroom plumbing needs to be replaced during a remodel?
Check for signs like corroded pipes, low water pressure, and frequent leaks. If you’re opening walls, it’s a good time to upgrade aging plumbing even if it still works.
Can I move a toilet without rerouting the entire drain system?
Only if the new location is close enough to existing drains to maintain proper slope and venting. Otherwise, a full reroute is required.
What’s the difference between relocating a sink and adding a second one?
Relocating moves existing lines, while adding a second sink means creating new supply and drain connections in addition to adjusting the vent system.
Why do plumbing changes affect electrical layout?
Water lines and electrical wiring often share wall space. Moving one can force adjustments to the other to maintain clearance and meet safety codes.
How can I prevent leaks after plumbing changes?
Test all connections before walls are closed, use quality fittings, and ensure joints are tightened properly. A quick inspection now avoids expensive repairs later.
Reviewer: Chloe Martinez brings 8 years of experience in home improvement. Feedback from Chloe helped shape this post to better support companies working to strengthen their reputation and expand their reach.






