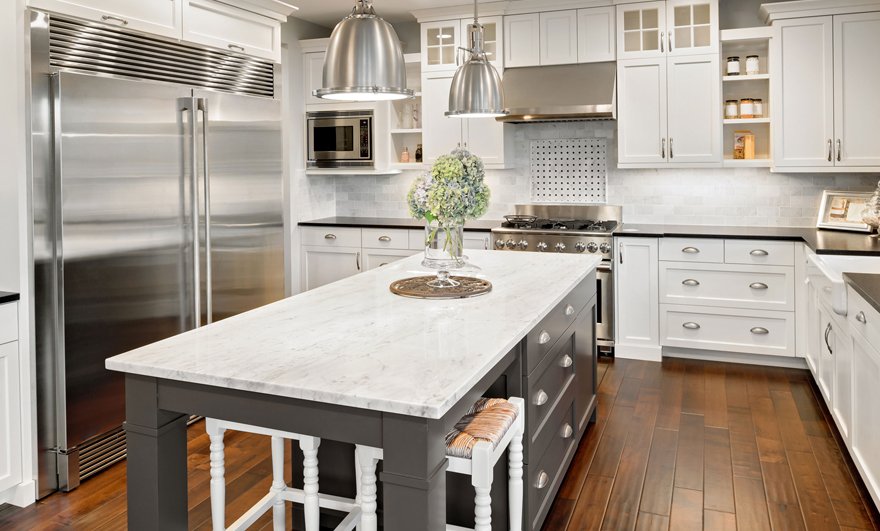
The kitchen is often called the heart of the home, and a well-designed kitchen can enhance both functionality and style. In modern homes, modular kitchens have become increasingly popular because of their sleek designs, customizable features, and efficient use of space. However, choosing the perfect modular kitchen layout for your home requires careful consideration of your space, needs, and lifestyle. This guide will help you understand the different layouts available and how to select the one that suits you best.
Understand Your Kitchen Space
The first step in choosing a modular kitchen layout is to assess your available space. Kitchens come in various shapes and sizes, and the right layout will depend largely on the floor plan of your home. Measure the dimensions of your kitchen, noting the position of doors, windows, plumbing points, and electrical outlets. This will help you understand the constraints and possibilities of your space.
You should also consider how much time you spend in the kitchen, how many people use it at a time, and whether you want it to be open or enclosed. A family that enjoys cooking together will need more counter and storage space than someone who cooks occasionally.
Common Modular Kitchen Layouts
There are five common modular kitchen layouts, each with its own advantages. Let’s take a closer look at them.
1. Straight Line Kitchen
A straight-line or single-wall kitchen is ideal for small or narrow spaces. In this layout, all the work areas — sink, hob, and refrigerator — are placed along one wall. It’s simple, space-efficient, and works well for studio apartments or small homes. However, it provides less counter and storage space compared to other layouts.
2. L-Shaped Kitchen
An L-shaped kitchen is one of the most popular layouts, especially in modern homes. It utilizes two adjoining walls, forming an L shape. This layout offers good work triangle efficiency (sink, stove, refrigerator), ample counter space, and more room for movement. It works well for both small and medium-sized kitchens.
3. U-Shaped Kitchen
The U-shaped kitchen, also known as a horseshoe kitchen, uses three walls to create a U shape. This layout maximizes counter and storage space, making it perfect for larger kitchens and families who cook often. It also allows for clear separation of cooking, cleaning, and preparation areas. However, it can feel cramped in very small kitchens.
4. Parallel or Galley Kitchen
A parallel kitchen features two opposing counters with a walkway in between. This layout is highly efficient and is often used in professional kitchens due to its streamlined workflow. It’s ideal for long, narrow spaces and can offer plenty of storage. However, it’s not ideal for open-plan living since it usually works best in enclosed spaces.
5. Island Kitchen
An island kitchen adds a freestanding counter — the island — to an existing layout, usually an L-shaped or straight-line kitchen. Islands provide additional counter space, storage, and even seating. This layout is ideal for open-plan homes and larger spaces. However, it requires sufficient floor area to accommodate the island without obstructing movement.
Consider the Work Triangle
The concept of the kitchen work triangle is a key principle in kitchen design. It refers to the ideal placement of the three main work areas: the sink, the stove, and the refrigerator. These three points should form a triangle to allow for easy and efficient movement while cooking. Make sure your chosen layout supports a good work triangle without unnecessary steps or obstructions.
Storage and Organization
A modular kitchen should make the best use of available space with smart storage solutions. Depending on your cooking style and kitchen size, you may want to include features like pull-out drawers, corner units, tall cabinets, open shelves, and overhead storage. Think about your storage needs when selecting a layout — for example, a U-shaped kitchen offers more storage options compared to a straight-line kitchen.
Lighting and Ventilation
Your kitchen layout should allow for good natural lighting and ventilation whenever possible. Avoid blocking windows and consider installing a chimney or exhaust fan to keep the kitchen smoke-free. Task lighting above counters and under cabinets is also essential for functionality.
Your Lifestyle and Preferences
Finally, choose a kitchen layout that matches your lifestyle. If you entertain often, an island kitchen with seating can double as a social space. If you prefer a clean, minimalist look, a straight-line or L-shaped layout may suit you better. Always balance functionality with aesthetics to create a kitchen that feels both practical and welcoming.
Conclusion
Choosing the perfect modular kitchen layout for your home is about finding the right balance between space, functionality, and style. Take the time to analyze your kitchen dimensions, consider your cooking habits, and evaluate different layout options. With thoughtful planning and the right design, you can create a modular kitchen that not only looks great but also makes cooking a joy


