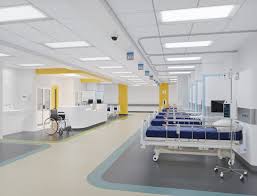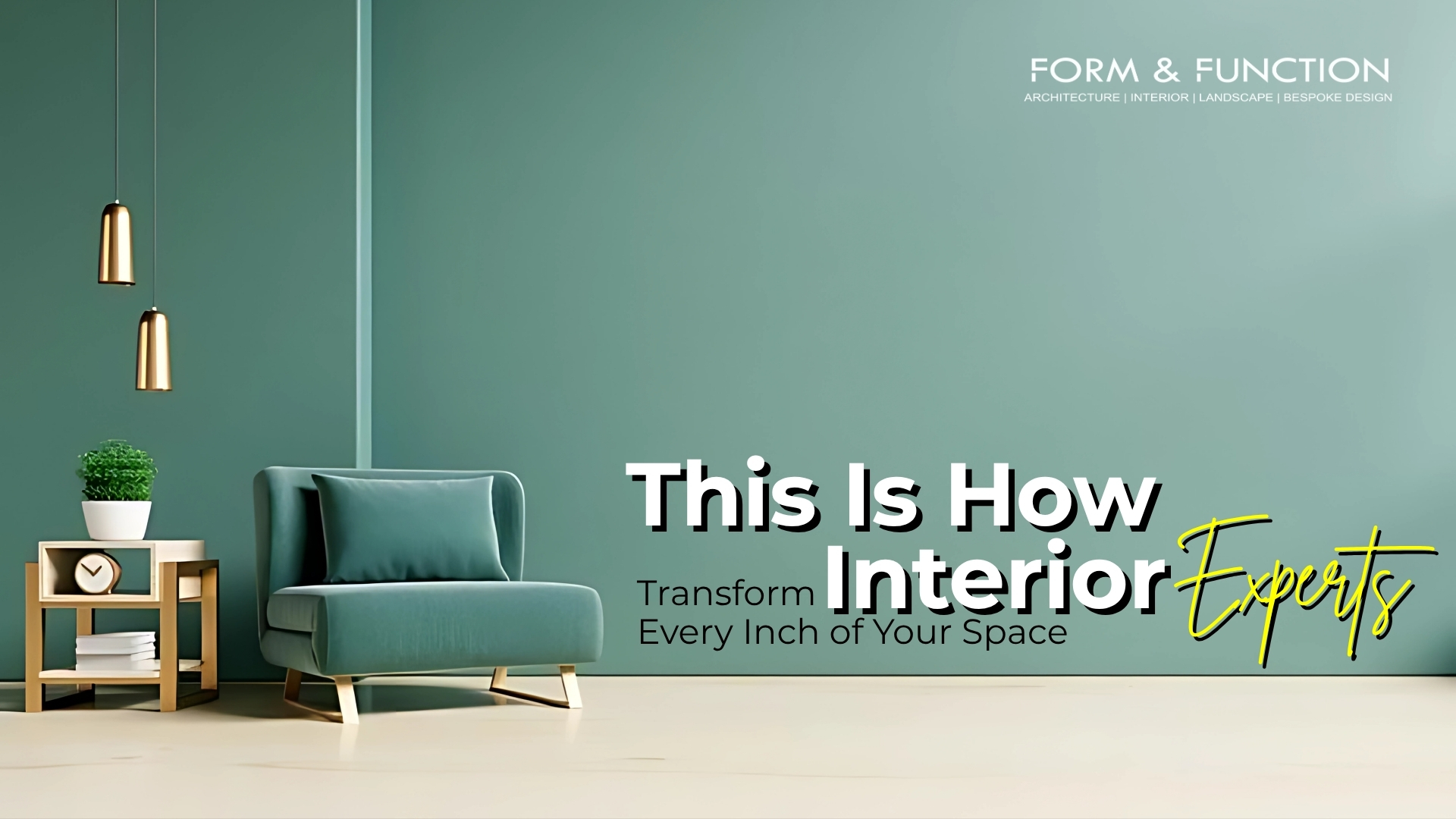How Thoughtful Hospital Interior Design Enhances Patient Experience

In today’s healthcare environment, the importance of thoughtful hospital interior design is being recognized not only by architects and designers but also by healthcare professionals and administrators. Hospital interior design plays a key role in shaping patient experience, staff productivity, and overall hospital efficiency. When patients and visitors walk into a healthcare facility, the first thing they encounter is the reception area. This is where reception hospital interior design becomes crucial in creating welcoming, calming, and functional spaces that make a lasting impression.
Why Hospital Interior Design Matters
Hospital interior design is not just about aesthetics. It’s about functionality, safety, emotional well-being, and operational flow. A well-designed hospital interior can:
-
Reduce patient stress and anxiety
-
Improve staff performance and satisfaction
-
Increase patient trust and comfort
-
Enhance the efficiency of hospital operations
-
Ensure hygiene and infection control
Modern hospital interior decoration integrates evidence-based design principles that prioritize patient-centered care. This means focusing on lighting, acoustics, materials, spatial planning, and color schemes that contribute to healing and comfort.
Core Principles of Effective Hospital Interior Decoration
1. Functionality and Flexibility
Every hospital has its own set of requirements. Functional hospital interior decoration ensures that spaces are adaptable to meet changing needs. For example, modular furniture in waiting areas and treatment rooms can make a hospital space more versatile and easier to reconfigure when necessary.
2. Safety and Hygiene
Hospital interior design must prioritize hygiene and infection control. Materials such as anti-microbial surfaces, easy-to-clean flooring, and seamless wall finishes are essential in maintaining cleanliness standards. Proper layout planning helps avoid cross-contamination, especially in high-risk areas like operation theatres and emergency departments.
3. Comfort and Aesthetics
Hospitals are no longer designed as sterile, cold spaces. Thoughtful hospital interior decoration introduces warm colors, natural lighting, artwork, and comfortable furniture to create inviting environments. When patients feel at ease in their surroundings, their recovery often progresses more smoothly.
4. Wayfinding and Navigation
A well-thought-out hospital interior design makes it easy for patients and visitors to navigate the facility. Clear signage, intuitive layouts, and distinct color-coded zones can reduce confusion, helping people find their destinations without added stress.
The Importance of Reception Hospital Interior Design
The reception area sets the tone for the entire hospital visit. A thoughtfully designed reception hospital interior design ensures that the space is both functional and welcoming. Here’s what makes an effective hospital reception area:
Welcoming Atmosphere
The reception area should feel less clinical and more like a comfortable public space. Incorporating natural elements like plants, water features, and ample natural light can contribute to a calming environment.
Efficient Layout
Reception hospital interior design must prioritize efficient workflows. Reception desks, waiting areas, and patient registration zones should be laid out to minimize bottlenecks and long waiting times.
Accessibility
Reception areas must be accessible to all, including people with disabilities, elderly patients, and children. Thoughtful considerations such as ramps, tactile flooring, and appropriate seating heights make a big difference.
Technology Integration
Modern hospital reception areas often integrate self-check-in kiosks, digital displays, and electronic signage. These elements not only enhance the patient experience but also streamline administrative processes.
Design Elements That Improve Patient Experience
Lighting
Natural light has been shown to improve mood and reduce recovery times. Hospital interior decoration often incorporates large windows, skylights, and light-colored surfaces to maximize light reflection. In areas where natural light isn’t available, adjustable LED lighting that mimics daylight can be used.
Color Schemes
Soft, muted colors like pastels, greens, and blues are often chosen for hospital interiors because they have calming effects. Bold colors may be used selectively in children’s wards or specialized departments to create a sense of identity and energy.
Furniture and Layout
Ergonomic furniture that caters to patients, visitors, and staff is a cornerstone of good hospital interior design. Waiting areas, consultation rooms, and staff lounges should all feature furniture that is both comfortable and functional.
Acoustic Considerations
Noise can increase stress and reduce patient satisfaction. Hospital interior design addresses this issue with sound-absorbing materials, acoustic ceiling panels, and thoughtful spatial planning that minimizes echo and noise transmission.
Sustainability in Hospital Interior Decoration
Sustainability is becoming an essential factor in hospital interior decoration. Using eco-friendly materials, energy-efficient lighting, and HVAC systems not only benefits the environment but also contributes to a healthier indoor environment for patients and staff.
Green certifications like LEED (Leadership in Energy and Environmental Design) are increasingly being considered when planning new hospital interiors. These standards focus on minimizing waste, reducing energy consumption, and creating healthy interior environments.
Future Trends in Hospital Interior Design
The future of hospital interior design is moving toward highly personalized, technology-integrated, and patient-focused spaces. Some emerging trends include:
-
Biophilic Design: Integrating nature into hospital interiors through green walls, indoor gardens, and natural materials.
-
Smart Hospitals: Using IoT devices to control lighting, temperature, and security systems automatically based on occupancy and usage patterns.
-
Adaptive Spaces: Designing interiors that can quickly transform to meet different medical needs, such as converting patient rooms into ICU units during emergencies.
Real-World Example: Hidecor’s Approach
One example of thoughtful and patient-centric hospital interior design is the work done by Hidecor. By focusing on reception hospital interior design, patient care zones, and staff workspaces, Hidecor emphasizes balancing aesthetics with functionality. Their designs integrate calming colors, modular layouts, and technology-forward solutions, all while ensuring safety and efficiency.
Conclusion
Hospital interior design is not just an architectural or aesthetic concern—it directly impacts patient experience, staff well-being, and operational efficiency. From reception hospital interior design to overall hospital interior decoration, every element should be carefully considered to create spaces that support healing, care, and comfort.
Whether planning a new hospital facility or renovating an existing one, thoughtful interior design is essential for meeting today’s healthcare demands. By focusing on functionality, aesthetics, and patient-centered principles, hospitals can create environments that truly enhance patient experience while supporting medical staff in their essential roles.








